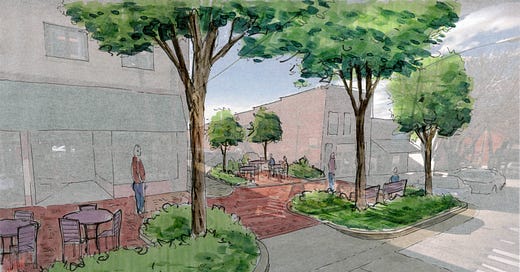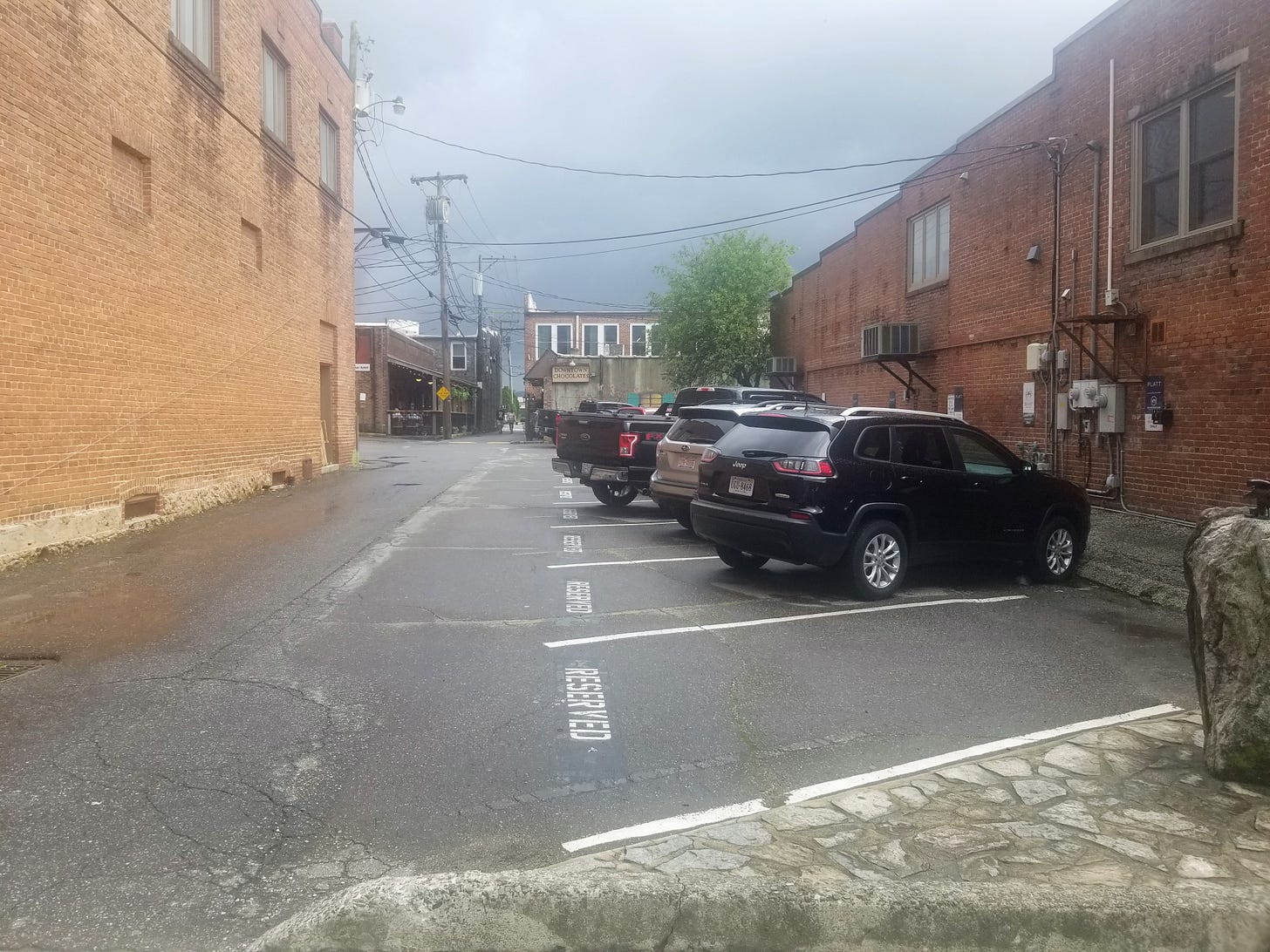Leafy, bike-friendly, inviting: Brevard leaders seek to make ambitious, mostly unfunded, new downtown plan a reality
City Council's recently approved downtown plan is far more wide-ranging than previous versions, with more upgrades for walkers and bike riders, and more connections between neighborhoods
By: Dan DeWitt
BREVARD — When first asked about the city of Brevard’s newly adopted Downtown Master Plan, City Council member Maureen Copelof said, “I think it does a couple of really important things,” naming ever-popular general goals of bike-and-pedestrian friendliness and added outdoor seating.
But as she talked, her list grew in detail and scope.
The new plan — approved by City Council at its meeting last week — calls for trees planted to blend with street design and existing businesses, “and not just in a straight line like soldiers going down the street,” Copelof said.
There will be bike racks and bike boulevards, added crosswalks, pocket parks and curb extensions called bulb-outs, she said. The plan imagines “gateways” with landscaped medians to define the borders of downtown. The work will be coordinated with much-needed infrastructure improvements, starting with stormwater controls in the bustling Times Arcade Alley.
Though the city has adopted previous plans, this version is considerably more comprehensive, said Dee Dee Perkins, a longtime member of the Council’s Downtown Master Plan Committee and, like Copelof, a candidate for mayor.
“It goes beyond streetscape improvements,” Perkins said — and beyond the earlier focus on Main and Broad streets. “It encompasses far more of our secondary streets and alleyways and provides much more connectivity to our neighborhoods, which I think is vital.”
“We’re trying to create a welcoming, inviting space that’s beautiful and reinforces Brevard’s connection with the outdoors,” said Melanie Spreen, the architect who led the effort to create the plan. “We’re trying to maintain the downtown charm while reflecting what Brevard is.”
But if it's ambitious, Spreen said, it’s also “conceptual,” intended to serve as a blueprint for future, mostly unfunded improvements — which raises the questions typical of such plans:
Will it ever become reality and, if so, when?
Maybe pretty soon, said City Manager Jim Fatland. At the same meeting Council approved the downtown plan, it also voted to apply for a $21.1 million federal infrastructure grant that, along with targeting improvements to multi-use trails, earmarks $8.2 million for downtown streetscapes. Combined with a required $2-million match from the city, the grant would result in more than $10 million for the city to work with, Fatland said.
“If we got the grant we could do it much faster,” said Copelof, chair of the Master Plan Committee.
Rounding up Funds
The other option is to build out components of the plan one at a time by corralling resources from a number of sources, with planned upgrades to Times Arcade a prime example and a top priority.
Home of The Square Root restaurant, it already fulfills a goal of making better use of the city’s alleys as gathering spaces and walking pathways.
But its entrance on West Main is marked by a forbidding — and, for pedestrians, potentially dangerous — row of privately owned parking spaces. And its pavement is frequently flooded by rainwater that falls in sheets from nearby rooftops.
The city plans to devote $100,000 of its $2.3 million share of federal Covid-19 recovery funds for stormwater improvements, while using the $191,000 annually dedicated to downtown improvements to start implementing the plan’s vision for the alley.
That would begin with a long-term lease of at least two of the parking spaces, the owner of which will be compensated by spaces in a nearby public lot. The city then plans to replace this parking with a tree-shaded, brick-paved alcove that will welcome pedestrians into the alley and offer tables and chairs for eating, drinking and people watching.
Another example of coordinating the goals of the plan with infrastructure improvements and leveraging their usually larger funding sources: Main Street.
The state Department of Transportation is working on plans, the details of which are not yet available, to upgrade Main as soon as next summer, Spreen said.
That would not only mean a new street surface to go with the planned new streetscape, but it might allow the state to help fund one of the more expensive elements of one of the plan’s more expensive feature. These are bulb-outs, the rounded curb extensions that are designed to slow traffic and create space for large trees with spreading canopies, and that are planned for the ends and middle of Main’s downtown blocks.
These features are obvious when completed, but the complexity of making them happen is not, Spreen said. Bulb-outs need curbs extending the standard six inches above the road surface, she said, and that can only be accomplished by stripping away, or “milling,” accumulated layers of old pavement.
“If (state-funded workers) are paving and milling, they will be taking away a lot of asphalt” and a lot of expense from the city, Spreen said.
But the plan also has a contingency for another possibility — the city going it alone.
The plan includes short-term streetscape options that, in the case of Main, substitute bulb-outs painted on the asphalt and anchored by movable planters and tables and chairs.
These would not only add seating capacity for downtown businesses, said Elisabeth Nelson, co-owner of the Cup & Saucer coffee shop on East Main, they would promote vibrancy of the business district and stimulate interest among passers-by.
“People sitting outside gives (her business) more of a full feel and is reflective of the quality of what’s happening inside,” Nelson said. “I think it would add to the curiosity, to get people to people ask, ‘What’s the buzz about,’ and draw them inside.”
Better for Cyclists
One of the biggest difference between the new plan and earlier versions is the emphasis on cycling facilities, which are badly needed, said Doug Miller, a vice president of the Pisgah Area SORBA mountain biking organization.
Cycling through downtown is currently “scary,” he said. “I’ve had several instances where I’ve been nearly been hit by cars . . . It’s not a good state of affairs to be a cyclist downtown.”
Miller said he is “excited to see the city prioritizing cycling in the master plan.” But he’s also disappointed, he said, that the plan doesn’t call for dedicated lanes separated from traffic by curbs or other protective features, which are the “gold standard” for cycling safety.
The closest thing to that in the plan is a block of Jordan Street, part of which would be narrowed to a path best suited for pedestrians and cyclists.
But before that happens, Jordan will be included in a network of less-traveled side streets hosting relatively inexpensive bike boulevards.
These are meant to direct cyclists to and from key destinations, such as the multi-use Estatoe Trail’s soon-to-be completed intersection with Main. These boulevards can be installed on Jordan, according to an example presented to Council, by boldly marking bike lanes and rearranging on-street parking to allow for better sight-lines and safer turns for cyclists, all at a cost of about $12,000 per block.
“Painted bike lanes seem to work well in other communities,” said Wes Dickson, a downtown resident and owner of Sycamore Cycles, who said he saw such lanes used to good effect on a recent visit to Durango, Colo.
And as a former Council member, he knows the need to find cost-effective solutions that leave funds for infrastructure improvements.
“Separated bike lanes are great, but the expense is outrageous,” he said. “There’s some stuff underground that costs way more to fix than anyone would ever imagine.”
Local Input
The city hired Arbor Engineering and Spreen’s employer, Domokur Architects of Brevard, in December to create the plan before the July deadline to apply for the federal grant. A new plan was required because DOT raised objections to some elements of the previous version, including potentially traffic-blocking bulb-outs.
But besides aiming for an expanded scope, the city sought a local firm to allow more coordination with downtown businesses, according to a staff memo sent to Council.
This is reflected in elements intended to preserve existing trees and plant new ones, which will be spaced to frame rather than block entrances to stores and restaurants.
Both the new plantings and their arrangement are crucial, said Perkins, a former Council member and owner of D.D. Bullwinkel’s Outdoors, on East Main.
Many of the older trees have died or are dying, she said, and before planting new ones “you need to look at where the entrances to buildings are so you can see the storefronts.”
The less-regimented approach to green spaces will also show up — eventually — in downtown’s gateways, including on North Broad, near the site of a planned boutique hotel.
Spreen has helped create a short-term plan that calls for signage, a crosswalk and painted medians to break up the current expanse of asphalt and concrete.
Longer term, the median will be landscaped and the road flanked with trees, including an undulating row of landscaping to highlight the nonlinear route of a new sidewalk along the hotel property.
These features will not only slow traffic approaching downtown — “hopefully, cars won’t be flying up that hill,” Spreen said — but the greenery will tell motorists what kind of town they are visiting.
The gateways “need to be very inviting and true to your brand,” Perkins said. And, along with arts and culture, she said, “our brand is certainly the great outdoors.”






Curb extensions…..at the intersections where the handicapped parking spaces are currently located will present more of a parking challenge for those who use the spaces. With those additions they will have to parallel park. Also, The Square Root is located at Times Arcade Alley off of WEST Main Street.