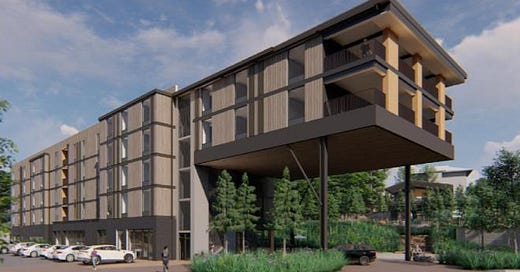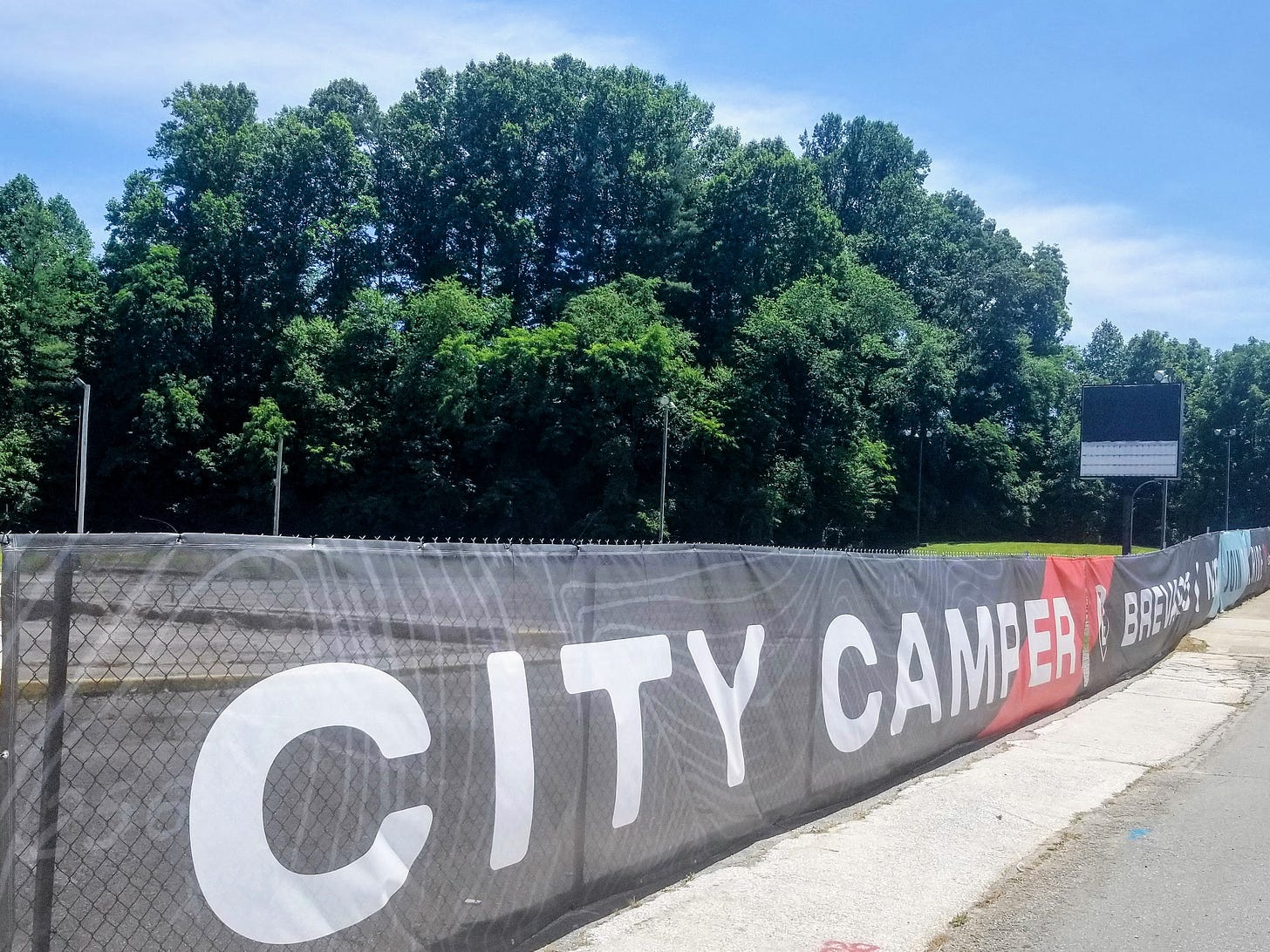Council Approves Final Plan for Downtown Hotel
Though one Brevard City Council member criticized the design -- which has been blasted on social media -- most members enthusiastically supported the 120-room project.

BREVARD — The Brevard City Council on Monday approved final plans for the 120-room City Camper Hotel, though Council member Geraldine Dinkins expressed concerns about its parking proposal and architecture — which, she said, was not up for discussion.
“What we’re doing now is rubber stamping this,” said Dinkins, who cast the only vote against approval, saying the design should have received more Council scrutiny.
Other Council members supported the plan enthusiastically and Planning Director Paul Ray said it met all the city’s development requirements.
Those considerations were the topic of the meeting, he wrote in a memo to Council, and if members agreed the project conforms to city standards, “the Final Master Plan should be approved.”
The project, which includes the hotel as well as a free-standing spa and restaurant, will be built on a three-acre parcel at North Broad and East Probart streets. The city bought the land in 2020 for $1.88 million and sold to the developers in January of last year for $2.54 million.
Though the city granted the parcel a conditional zoning permit in April of 2021, Ray wrote, the project could have been built on the land’s base zoning classification of “downtown mixed use.”
Among the compliant features, he said, is a lighting plan that conforms to the city’s “dark sky’ requirements intended to prevent light pollution. The stormwater management plan has not been finalized, he said, but it is expected to exceed the requirement to contain rainfall from 2- and 10-year storms.
The developer, identified in documents as City Camper LLC, had previously agreed to set aside at least 1 acre of publicly accessible open space, and the final plan includes a total of 1.47 for this purpose, including “an extra-wide, meandering sidewalk along Broad Street and throughout the grounds, which will function as . . . a type of open space,” Ray said. “The Master Plan also includes an interactive water table, playground, open lawn and educational nature walk.”
The conditional zoning would have allowed the building to exceed the maximum height of 50 feet and the total first-floor space allowed, 45,000. But the plan the Council approved shows the hotel will be 43 feet tall and the total footprint of its three buildings will cover slightly more than 15,000 square feet.
“The overall design of the Final Master Plan complies with the general standards of the (unified development ordinance) without needing exceptions or flexibility from the strict application of the ordinance,” Ray wrote in his memo to Council.
Dinkins questioned the parking plan, which includes 108 spaces on the property, while city rules call for at least one space per room. The developer met this requirement, Ray said, by signing agreements with a nearby plaza and Sycamore Cycles to use a total of 40 additional spaces during night-time hours.
Dinkins pointed out that reaching this parking from the hotel would require crossing four-lane North Broad without traffic controls.
“Are we picturing suitcases being rolled across the highway?” she asked.
“I’m picturing valet” parking, Ray said, and added that the city has talked to the state Department of Transportation about possibly installing a traffic signal at Broad’s intersection with Appletree Street on the property’s north edge.
Dozens of unfavorable comments about the building’s modern, rectangular design have been posted on the We Are Brevard Facebook page. “Looks like stacked boxcars,” one said.
But the property will be extensively landscaped, according to plans submitted to the city, and the building materials include cedar siding, brick and “architectural exposed concrete to accent certain areas like stairwells and the elevator shaft enclosure,” Ray wrote in a memo to Council.
Mayor Pro Tem Gary Daniel, a general contractor, cited these materials in his approval of the project.
“I think it’s going to look pretty cool . . . I’m looking forward to seeing it come into fruition,” he said, and added “it would appear to me that the hotel has definitely met the conditions that we set.”
The parcel was purchased in the name of three limited liability corporations — including City Camper LLC — registered in Delaware, which does not require the naming of company officials. In a brief interview last year, Tye Warren identified himself as the hotel’s “owner.”
Working as a public employee, he oversaw the construction of a 350-room lodge at Alabama’s Gulf State Park — a building widely praised for its appearance and environmental responsibility.
Neither Warren nor an architect who has worked on the project, Richard Ellison, attended Monday’s meeting. Ellison referred questions about the design to City Camper on Monday and Warren did not respond to requests for interviews.
Dinkins said the design was not “the worst” for the location, but she was skeptical that it met Warren’s earlier, effusive promises that the hotel would fit into downtown.
“We talked about a gateway to Brevard. We talked about an iconic place right by our courthouse,” she said. “There is a language that buildings speak . . . This building isn’t talking yet. This building is mute.”
Several speakers at the start of the meeting praised the economic development and tax revenue that would be generated by the project, which was also voluntarily annexed into the Heart of Brevard taxing district.
Email: brevardnewsbeat@gmail.com





Yes, I think the stand-alone pic of hotel and parking lot might give an incomplete perception of how it fits in with its surroundings. But I also think the developer could have really helped himself by presenting this view and his vision, especially because he has talked so much about wanting to be a part of the community.
I appreciate Dinkins’s comments about the design. I’m disappointed. When I read “boutique hotel” I assumed (my problem, right there) that this hotel would work to fit with the aesthetic of our historic, turn of the century buildings downtown, like the courthouse and the Aethelwold, etc. Somewhat like a boutique hotel like The Bohemian did to fit into the aesthetic of Biltmore village. Our ancient mountains define us; their lines are soft. A building like this should have some grace and character to it: an attempt at least, not a hard-lined trend towards a style which in 50 years may look like a compound on the moon. This is my opinion, of course, and I do not mean to denigrate the architect in the least… but I’m just surprised. Especially because this is the very heart of our downtown.